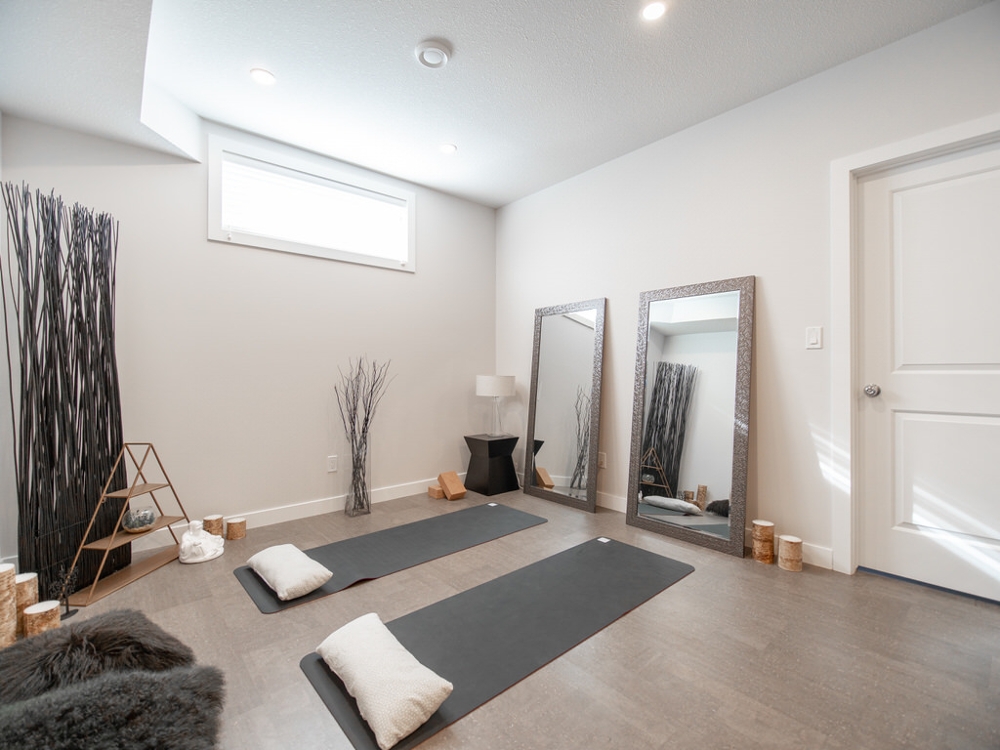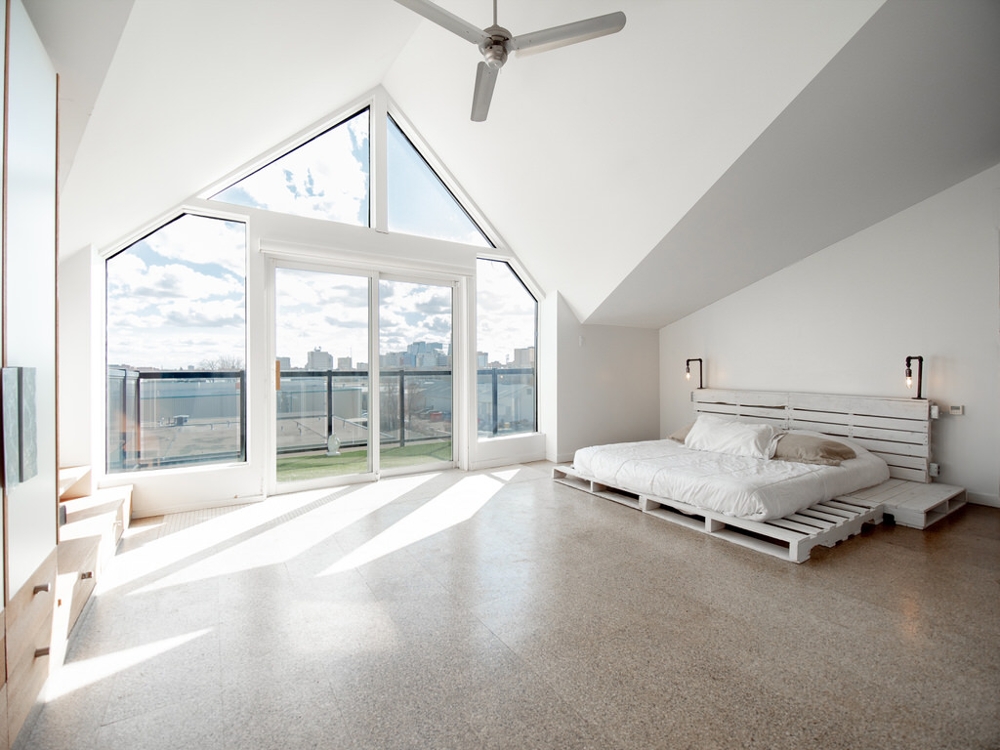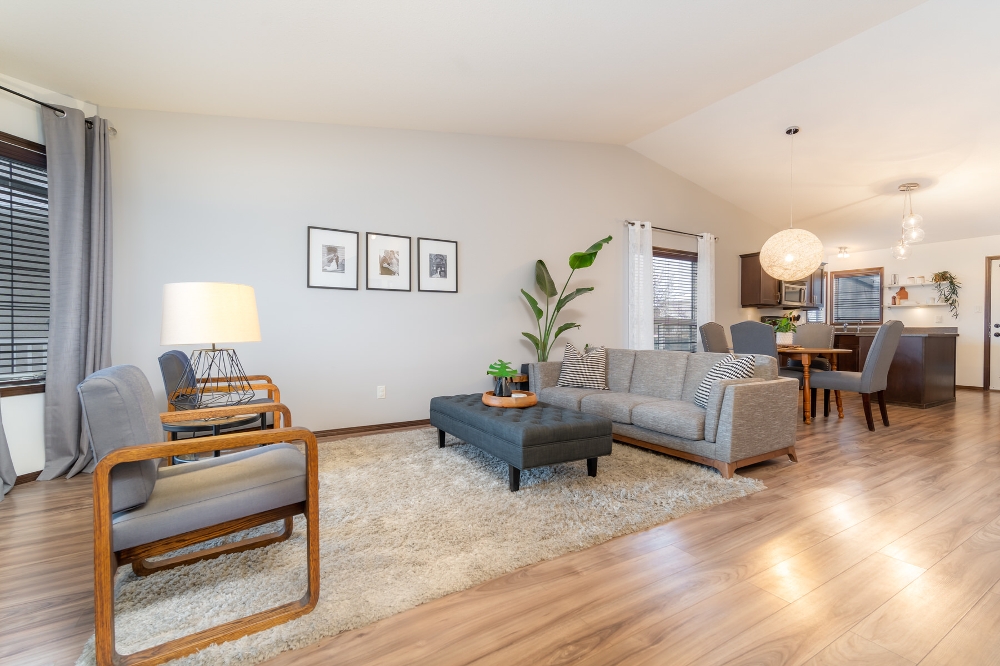My Listings
-
102 Plains Court in Pilot Butte: Residential for sale : MLS®# SK027713
102 Plains Court Pilot Butte S0G 3Z0 $669,900Residential- Status:
- Active
- MLS® Num:
- SK027713
- Bedrooms:
- 4
- Bathrooms:
- 3
- Floor Area:
- 1,355 sq. ft.126 m2
This fully finished bungalow is the definition of move-in ready; no projects, no waiting, just unpack and enjoy. From the moment you arrive, the landscaping sets the tone: mature greenery, clean lines, and a backyard that feels like a private retreat, not an afterthought. It’s the kind of outdoor space you’ll actually use! Morning coffee in the screened in deck (motorized blinds included!), summer dinners on the stampcrete patio, grass with underground sprinklers for the kids and pets, raised garden beds with sprinkler system + a storage shed for all the tools. Inside, everything is done. A bright, functional main floor, natural gas fireplace, and a layout that just makes sense. The primary bedroom is what dreams are made of, not one but two walk in closets, and a 5 pc ensuite you'll never want to leave! Tile shower with dual shower heads, soaker tub, plus two sinks! Side by side washer +dryer in the main floor laundry room, a 2nd well appointed bedroom and 4 pc bathroom complete the main floor. The fully finished basement adds real living space; perfect for family time, teens, guests, or a home office/gym without compromise. 2 enormous bedrooms, a 3rd full bathroom, and large rec space are ready for however you want to use this great space! Not to mention the triple attached, insulated and heated garage with 12' ceilings, a 28' deep 3rd bay with pull through garage door to the backyard. The garage is also equipped with tire racks and overhead shelving for all of your storage needs! This is a finished, polished home where the work has already been done; and done right! If you want a bungalow that delivers lifestyle, comfort, and peace of mind from day one, this is the one you need to see. More detailsListed by Lex Kress of Coldwell Banker Local Realty- LEX KRESS
- COLDWELL BANKER LOCAL REALTY
- 1 (306) 501 0254
- lexkress@outlook.com
Data was last updated February 5, 2026 at 05:35 AM (UTC)
The Saskatchewan REALTORS® Association IDX Reciprocity listings are displayed in
accordance with SRA's MLS® Data Access Agreement and are copyright of the Saskatchewan REALTORS® Association.
The above information is from sources deemed reliable but should not be relied upon without independent verification.
The information presented here is for general interest only, no guarantees apply.
Trademarks are owned and controlled by the Canadian Real Estate Association (CREA).
Used under license.
MLS® System data of the Saskatchewan REALTORS® Association displayed on this site is refreshed every 2 hours.











